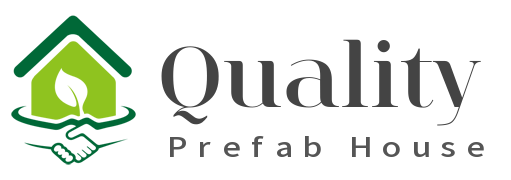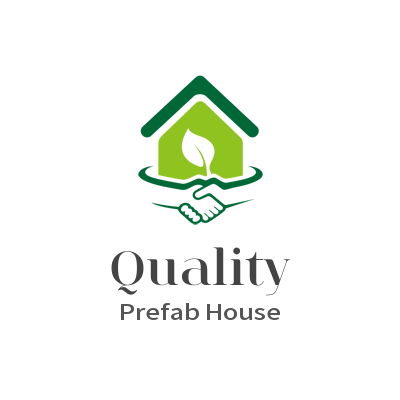3D Steel Villa Model Display
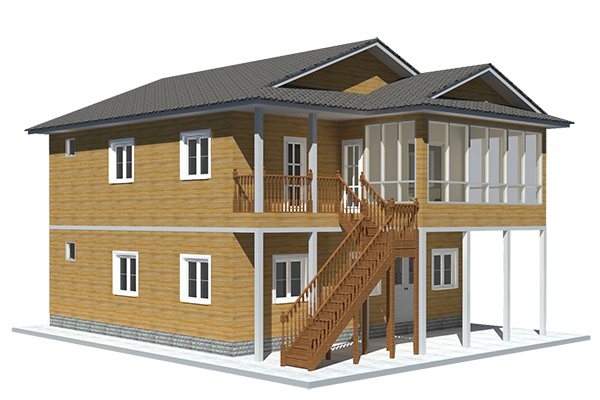
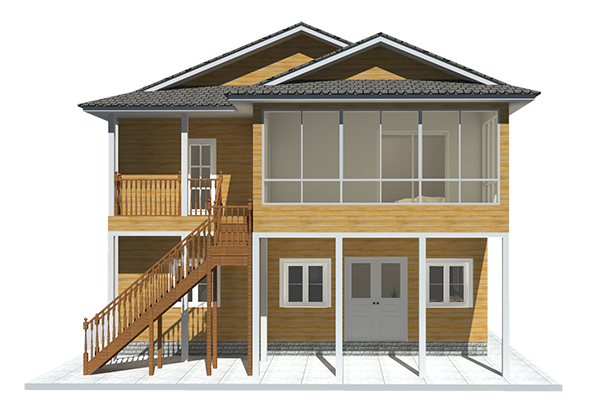
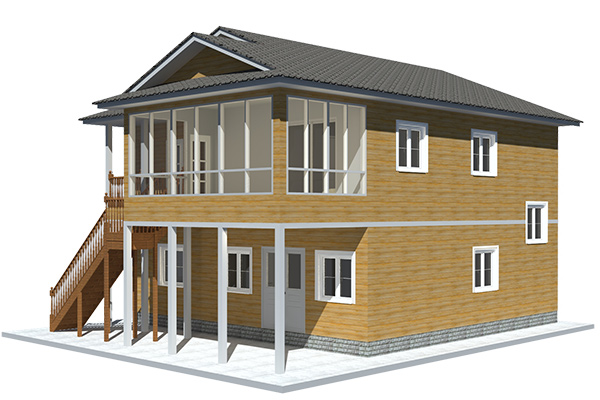
Prefab Villa Completed
This is a garden villa design, which has been fully constructed and took only 2 weeks by China steel homes suppliers.The light steel villa has a double-layer structure, and there are stairs inside and outside to reach the second floor, which is convenient while ensuring its privacy. The decoration of the whole house is made of wood-like materials, which is designful (Hundreds of decoration styles). Constructed by China steel house maker.
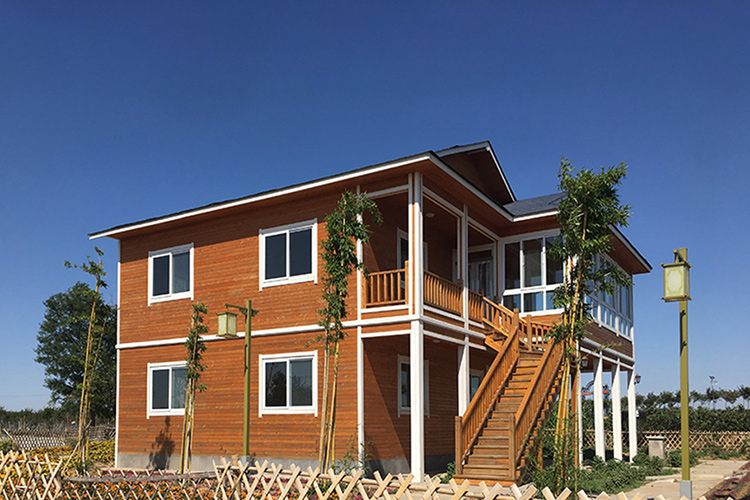
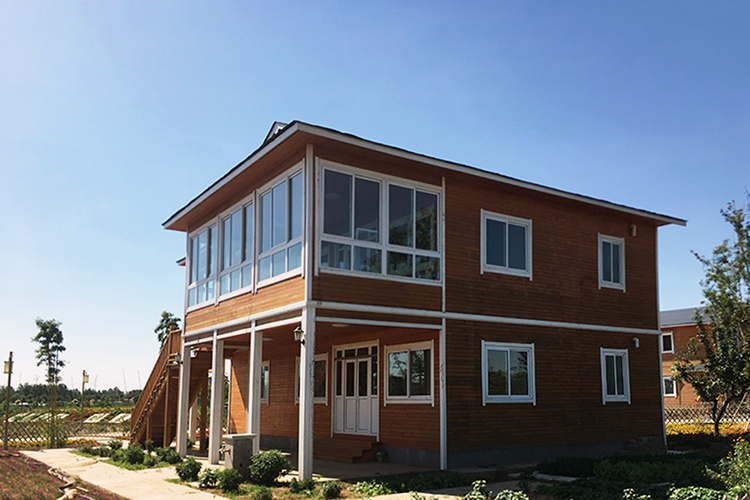
Prefab Home' Side Display
The prefab home construction is designed with large windows, with plenty of light and good lighting. There is an independent balcony and lounge on the second floor, which are soundproof and anti-noise, warm in winter and cool in summer, anti-hurricane and anti-earthquake.
Steel Villa construction Detial
China steel house factory supplys the factory direct house, with low cost and high quality. The engineer guides the installation free of charge, eliminating worries. At the same time, we will provide detailed installation drawings and video installation tutorials, which are simple and fast. The 200-square-meter villa can be completed in two weeks, the construction is fast, and 90% of the craft has been completed in the factory.
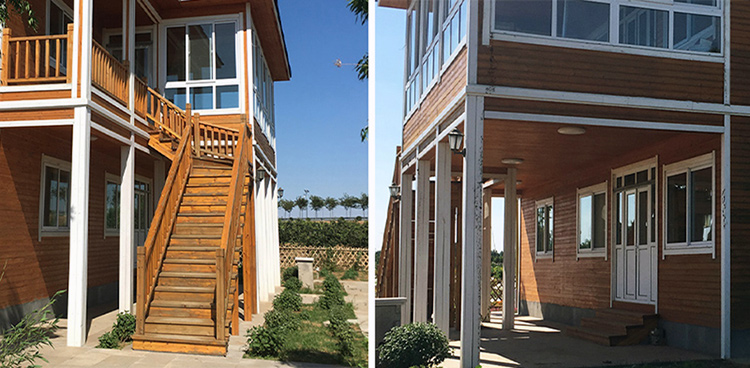
Garden Villa Panorama
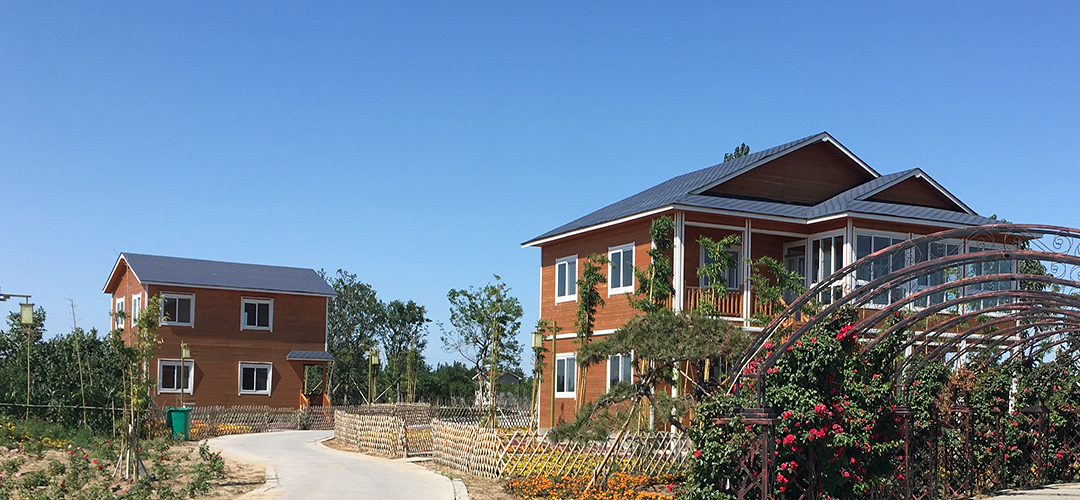
| BREAK DOWN QUOTATION SHEET | ||||
| No. | NAME | DESCRIPTION | UNIT | THEORY QTY |
| LGS Structure | ||||
| 1 | steel structure | ㎡ | 243 | |
| 2 | fittings | set | 243 | |
| Wall System | ||||
| 1 | External wall OSB board | 1220*2440*9mm | ㎡ | 252.1 |
| 2 | External wall unidirectional breath paper | ㎡ | 308.7 | |
| 3 | External wall wooden support | 30*40*3000mm | m | 756.3 |
| 4 | External wall metal carved board | 381*3800*16mm +381*4500*16mm | ㎡ | 252.1 |
| 5 | Internal wall OSB board | 1220*2440*9mm | ㎡ | 402.6 |
| 6 | Internal wall gypsum board | 1200*2400*9mm | ㎡ | 402.6 |
| 7 | Wet district fiber cement board | 1220*2440*10mm | ㎡ | 116.85 |
| Insulation System | ||||
| 1 | Glasswool Insulation | T75mm,12㎡/roll 16Kg/m3 | ㎡ | 385.775 |
| 2 | Glasswool insulation(under roof) | T75mm,12㎡/roll 16Kg/m3 | ㎡ | 165 |
| 3 | External wall XPS board | 1200*600*40mm | ㎡ | 252.1 |
| Floor System | ||||
| 1 | Floor surface OSB | 1220*2440*18mm | ㎡ | 110 |
| 2 | Floor self-paste waterproof coil | T1.5mm,-15℃,20㎡/roll | ㎡ | 110 |
| 3 | Floor concrete cushion | C25 concrete | ㎡ | 110 |
| Roof System | ||||
| 1 | Roof OSB board | 1220*2440*12mm | ㎡ | 165 |
| 2 | self-paste waterproof coil | T1.5mm,-15℃,20㎡/roll | ㎡ | 165 |
| 3 | Roof tile | asphalt tile | ㎡ | 165 |
| 4 | Roof ridge tile | asphalt tile | m | 27.9 |
| 5 | Roof eaves pvc molding | 6m/pc | m | 63.5 |
| 6 | PVC closing strip | 4m/pc | m | 63.5 |
| 7 | Metal carved board under roof eaves | 381*3800*16mm | ㎡ | 38.1 |
| Door & Window | ||||
| 1 | Alumunium window | ㎡ | 56.6 | |
| 2 | Interior door | ㎡ | 9.6 | |
| 3 | Accessories for door sill/windowsill | 1220*2440*10mm | m | 172 |
| Water&Electric System | ||||
| 1 | Water Pipes | ㎡ | 243 | |
| 2 | Electric system | Include weak current,exclude socket/switch/light,etc | ㎡ | 243 |
| Decoration Accessories System | ㎡ | 243 | ||
| Hardware Accessories System | ㎡ | 243 | ||
