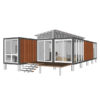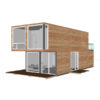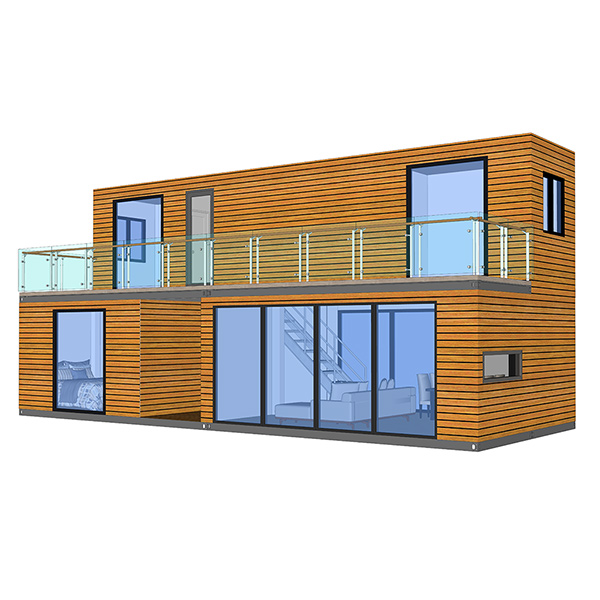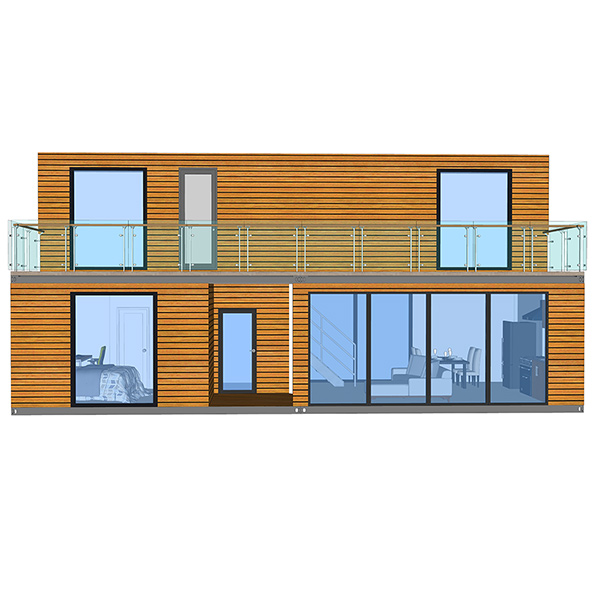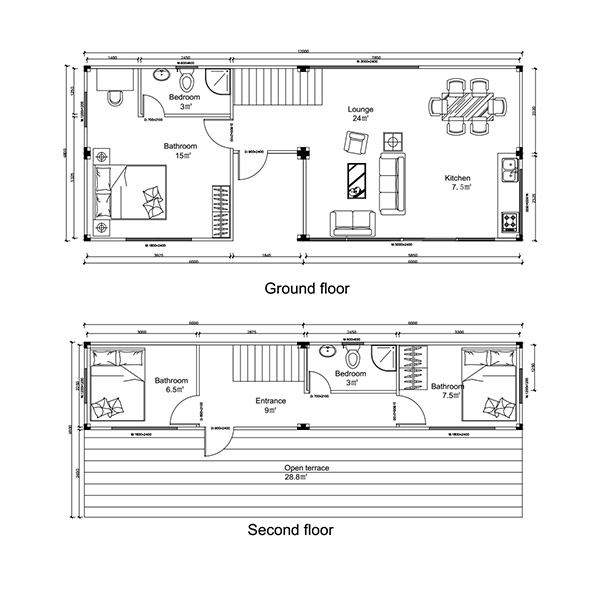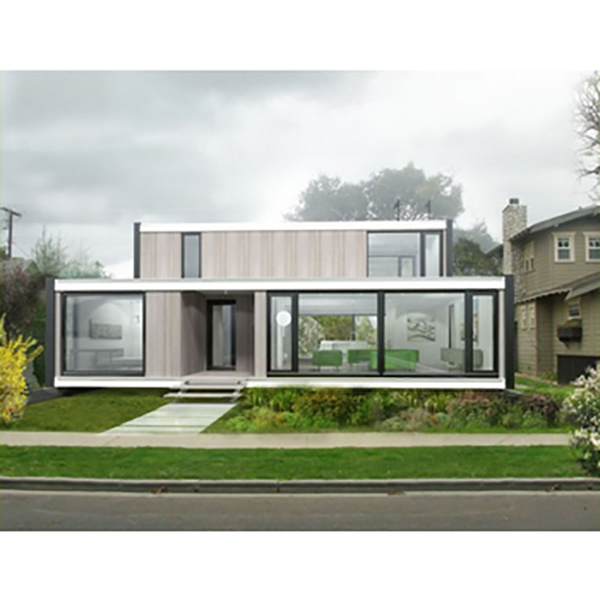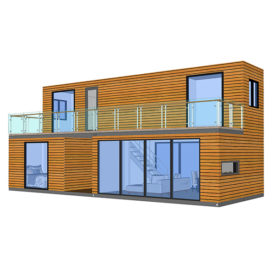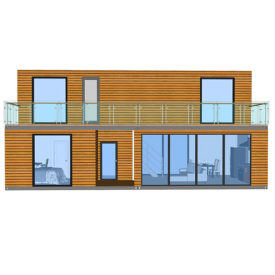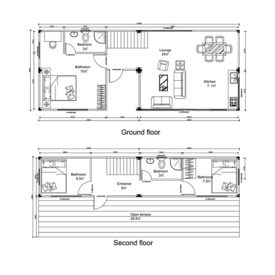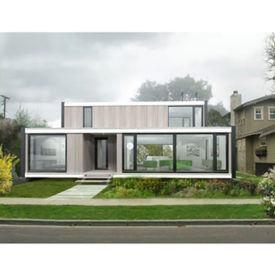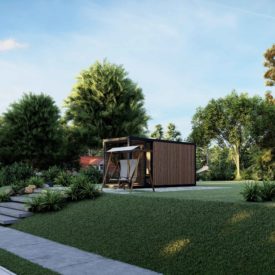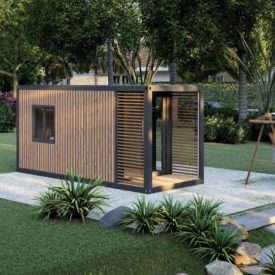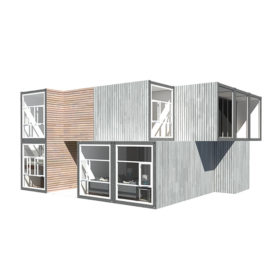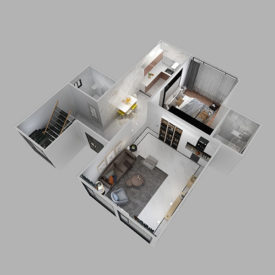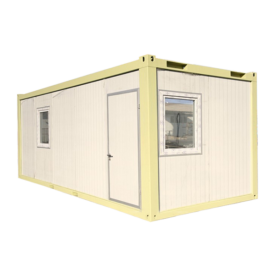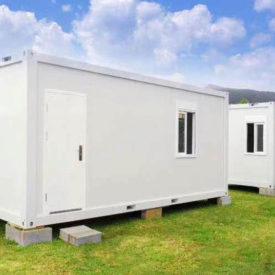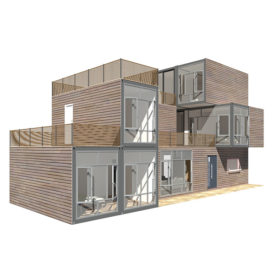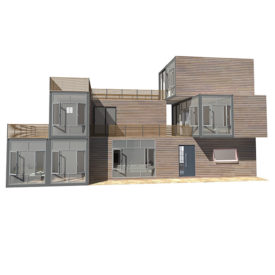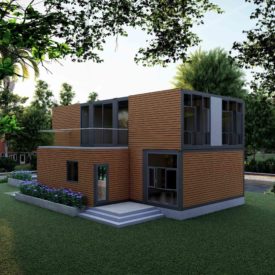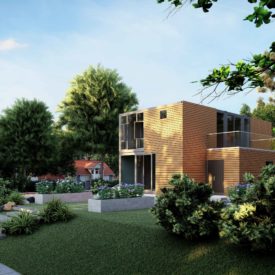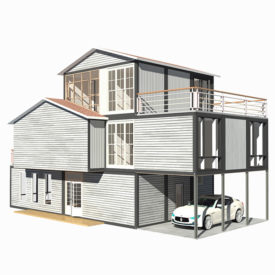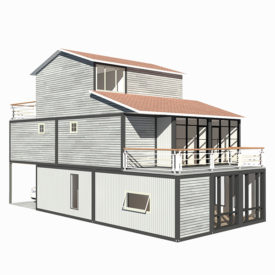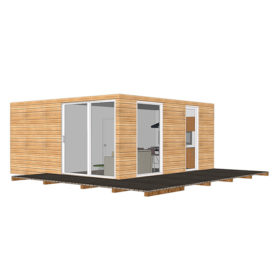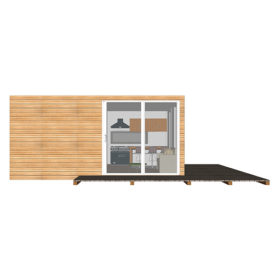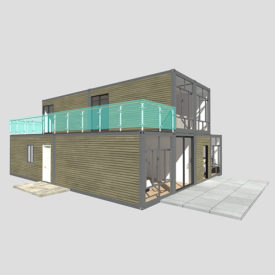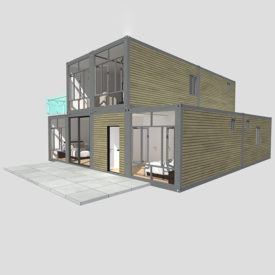| NORMAL QUALITY | ||
| NO | ITEM | DESCRIPTION |
| 1 | bottom frame | beamthickness 2.5mm |
| secondary purlin C120*60*1.7mm | ||
| 50mm glasswool insulation | ||
| 0.23mmcovering tile | ||
| 2 | top frame | beamthickness 2.5mm |
| Z molding part | ||
| secondary purlin 80*40*1.3mm | ||
| 50mm glasswool insulation+PE film | ||
| 0.5mm steel sheet | ||
| 3 | column | 2526*210*150*2.5mm |
| 4 | floor board | 18mm fiber cement board |
| 5 | floor covering | 1.6mm PVC vinyle flooring |
| 6 | steel door | T75 0.6mm,size 845*2035 |
| 7 | PVC window | pvc sliding window 1130*1100 double glasses,flying screen |
| 8 | wall panel | V1150,75mm glasswool sandwich panel0.4/0.450KG/m³ |
| 9 | Accessories | φ50mmPVC pipes |
| 831*0.4mm ceiling | ||
| 75 channel | ||
| PVC skirting | ||
| 0.4mmcolumn cladding | ||
| rivet,screw,glue,etc. | ||
| 10 | Electric | Industry plug,distribution box,4 socket,1switch,2 light |
| 11 | Lifetime | 10 years |
3X01 Prefab Modular Container Plan Module Sales On South Africa
Material: Container
Use: Camp, school, dormitory, mining
Standard: ISO/CE/AS/US/CA
Insulation: Fiberglass/ Rock wool / PU
Features: Energy saving / Fast Assembly
Using Life: 70 Years
Design: Plan & 3D Model & Structral D
Category: Container Homes
Tags: 2 floor design, 3 bed design, 3 bed house, container house, living house, residential
Reviews
There are no reviews yet.
Only logged in customers who have purchased this product may leave a review.
Flat pack shipping
Related products
Container Homes
Container Homes


